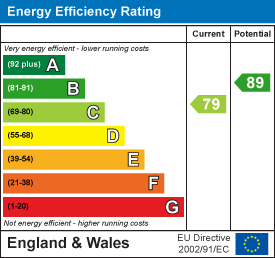Sold STC
Price Guide
£525,000
This is a uniquely designed detached House on the outer fringes of the Woodland Walk development and whilst cliched, it's true to say that this property really is presented to the market in immaculate condition. The House itself is one of a kind being the only one of its design on this Estate and must be viewed to fully appreciate how the accommodation flows from its welcoming Entrance Hallway with double doors opening to the double aspect Living Room and separately. The hugely impressive and refitted Kitchen/Dining Room. The ground floor also includes a downstairs Cloakroom and a Utility space off the Kitchen that leads into the Gardens.
A turning staircase from the Hall leads to a large Landing with access to the 4 large Bedrooms and including a Master Suite with fitted wardrobes and a re-fitted, fully tiled en-suite Shower Room. The Family Bathroom is also fully tiled with a window for natural light.
Outside. the Gardens are level and have been well looked after with a full width Patio area. The Garage provides suitable vehicle storage and there is a driveway that provides off road parking for several vehicles, a welcome bonus these days!
This meticulously maintained and much loved Family Home is a must-see property and would give a Buyer a truly ' move in ready ' opportunity. Situated close to road links, local shops including cafe's, butchers and mini supermarkets, please call Fosters now, not to avoid disappointment.
Vendor suited. Closed chain.


Sold STC
Bedrooms: 3
Bathrooms: 1
Reception rooms: 2
Price Guide
For Sale
Bedrooms: 3
Bathrooms: 2
Reception rooms: 2
Price Guide
Sold STC
Bedrooms: 3
Bathrooms: 1
Reception rooms: 2
Offers Invited