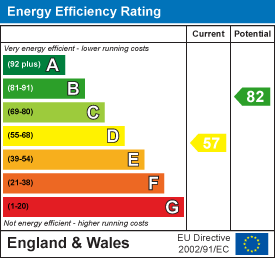Sold STC
Asking Price
£300,000
Cliched it may be, but in this case, it really is the case when we say, this House is much bigger than it looks from the front! Highly unique in design, it's very tastefully decorated with a high quality finish in the Kitchen and Bathroom and it has Gas CH and double glazing throughout.
The ground floor has 3 reception areas with a large and welcoming Hallway with ample space for storage and a turning staircase to the 1st Floor. There's a cosy snug area for relaxing before the accommodation continues into a galley style Kitchen with a downstairs Cloakroom/WC and we think there's space and scope to add in a Shower Room in this area. The ground floor continues into a Dining Room but this is a versatile space and could easily be separated to create an Office/Study before doors lead into the Garden.
The 1st Floor has 2 double Bedrooms, a lovely large Bathroom including a Shower cubicle. Outside, the low maintenance Garden has a quiet and calming feel to it with a decked area off the lawn.
Located quite literally around the corner, are a selection of shops for day to day needs including a coffee shop and 2 supermarkets but with the town and railway station within easy reach, we stress that only on viewing it, will you see its many benefits and we look forward to showing it to you!


Sold STC
Bedrooms: 2
Bathrooms: 1
Reception rooms: 2
Offers In The Region Of
Sold STC
Bedrooms: 3
Bathrooms: 1
Reception rooms: 1
Asking Price
Sold STC
Bedrooms: 3
Bathrooms: 1
Reception rooms: 2
Asking Price