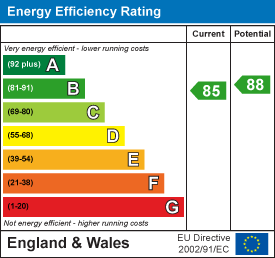Sold STC
Offers In The Region Of
£725,000
This substantial Family Home was originally built in the 1930's but having been skilfully extended on the ground floor and into the roof space, now offers a tasteful mixture of contemporary and open plan styling whilst retaining features of that era which include original picture rails and a working fireplace in the bay fronted Living Room.
The Owners have spared no expense with their efforts to create a super Family Home, its main feature is the 26' x 17' Kitchen/Family Room which is flooded with natural light and has French Doors opening directly onto the recently laid slate Patio. Additionally, there is a lovely front facing facing Living Room with a working Log Burner and there's also a downstairs Cloakroom along with a large Laundry/Utility Room.
Ascend to the 1st Floor where 3 of the Bedrooms will be found along with a refitted family Bathroom and from the bright sunny landing, a professionally extended loft conversion provides a 2nd Floor Master suite with Bedroom, fitted wardrobes and an ensuite Shower Room. Adjoining this suite, is a further Bedroom, ideal as a nursery or even a study from where to shut yourself away from the rest of the House!
The property has new windows throughout, there's a newly installed Boiler providing gas fired central heating with new radiators but another noteworthy feature has to be the solar panels, which on average, are reducing the electricity bills by up to 60%!
The House sits centrally on a super level plot with an impressive front garden providing lots of driveway parking and with a pleasant lawn. There is a lot of space to the side of the House which could potentially be extended into to create an annexe and the newly laid Patio extends to the side and rear before a level lawn provides a safe space for children ( or planting!).
Located away from the main road on the Farnham/Aldershot borders, the House is a few minutes walk away from All Hallows and St Joseph's schools and its sits on a bus route too!

