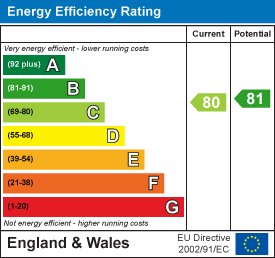For Sale
Price Guide
£525,000
A very uniquely designed Chalet style Home, situated on a superb South facing plot. On the ground floor there is a large open plan living space measuring 28' long and which provides a Living/Dining Room and a well fitted Kitchen too. Additionally, you'll find 2 double Bedrooms and a family sized Shower Room along with a further and versatile full width reception room that backs onto the rear Garden. To the first floor you are greeted by an impressive 29' x14' Master suite with its South facing balcony and a full 4 piece Bathroom.
Outside you will find 2 driveways providing space for 5 cars and a detached Garage with a workshop to its rear. The established Garden faces due South with far reaching views and offers a full width patio, a level lawn and there's lots of potential to extend and/or build more within the plot itself.
This lovely and versatile home is offered with no onward chain and is available for viewings by appointment only.


Sold STC
Bedrooms: 3
Bathrooms: 1
Reception rooms: 2
Price Guide
Sold STC
Bedrooms: 4
Bathrooms: 2
Reception rooms: 2
Price Guide
Sold STC
Bedrooms: 3
Bathrooms: 1
Reception rooms: 2
Offers Invited